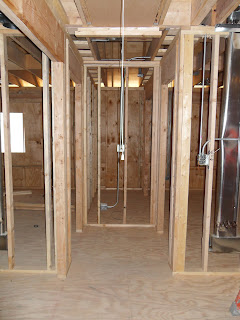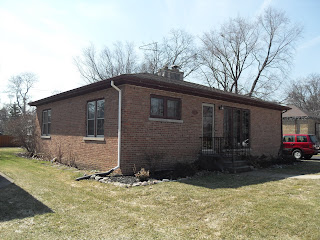



I haven't posted for some time - here's an update on this project. Since last post, all interior framing was completed and the roofing was installed. We've also completed all mechanical work at the addition, including plumbing, electrical, and HVAC. In addition, we removed all the old existing galvanized supply pipes in the existing house, replaced with all new copper. The water service upgrade to the street was also completed. The old 3/4" supply pipe to the house was removed and replaced with a new 1 1/2" pipe.
We've also completed the stone work at the front porch and the chimney. Next, our framing crew will be back to frame the front porch. We're also going to start installing exterior soffits, fascia, and trim in the next few days.
We've had a delay with our window order, so we're waiting for the windows to arrive so we can install them and move into the finish portion of the interior. Until the windows get installed, we'll hold off on drywall and siding. We're still targeting an end-of-October completion date.
Posted here are a few pictures of some of the progress.










